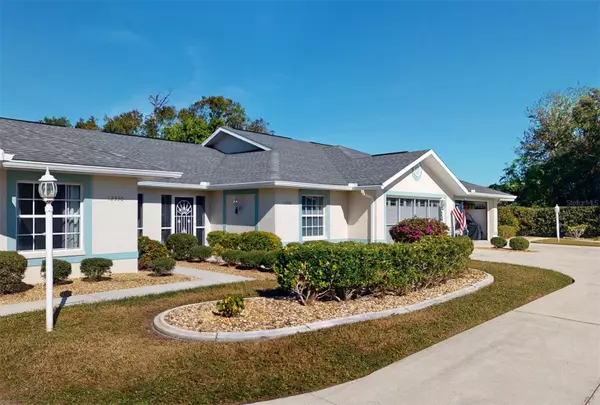12328 SW KINGSWAY CIR #503 Lake Suzy, FL 34269
3 Beds
2 Baths
1,292 SqFt
UPDATED:
12/16/2024 06:47 PM
Key Details
Property Type Single Family Home
Sub Type Villa
Listing Status Active
Purchase Type For Sale
Square Footage 1,292 sqft
Price per Sqft $216
Subdivision South Shore Villas
MLS Listing ID C7501628
Bedrooms 3
Full Baths 2
HOA Fees $375/mo
HOA Y/N Yes
Originating Board Stellar MLS
Year Built 1998
Annual Tax Amount $1,952
Lot Size 2,178 Sqft
Acres 0.05
Property Description
Enjoy breathtaking views from the expansive covered lanai, complete with rolling shutters for added convenience and security. Nestled in a charming, close-knit community, you'll have access to a sparkling lakeside pool, picturesque sidewalks, and a warm neighborhood atmosphere.
Whether you're seeking a full-time residence or a seasonal retreat, this villa offers tranquility, convenience, and stunning scenery. Don't miss out—schedule your showing today!
Location
State FL
County Desoto
Community South Shore Villas
Zoning CONDOMINIA
Interior
Interior Features Ceiling Fans(s), Open Floorplan, Window Treatments
Heating Central
Cooling Central Air
Flooring Laminate
Fireplace false
Appliance Dishwasher, Microwave, Range, Refrigerator
Laundry In Garage
Exterior
Exterior Feature Irrigation System, Lighting, Sidewalk, Sliding Doors
Garage Spaces 2.0
Community Features Community Mailbox, Golf Carts OK, Pool, Sidewalks
Utilities Available BB/HS Internet Available, Cable Available, Electricity Connected, Public, Street Lights
Waterfront Description Lake
View Y/N Yes
Water Access Yes
Water Access Desc Lake
View Water
Roof Type Shingle
Attached Garage true
Garage true
Private Pool No
Building
Story 1
Entry Level One
Foundation Slab
Lot Size Range 0 to less than 1/4
Sewer Public Sewer
Water Public
Structure Type Block
New Construction false
Others
Pets Allowed Cats OK, Dogs OK
Senior Community No
Pet Size Small (16-35 Lbs.)
Ownership Condominium
Monthly Total Fees $375
Acceptable Financing Cash, Conventional
Membership Fee Required Required
Listing Terms Cash, Conventional
Special Listing Condition None






